Place history
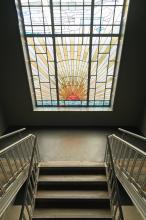
G. Vleugels
Designed by architect G. Vleugels for the Société cooperative ‘Union économique de Belgique’, (UEB in the twenties, the main building was one of the country’s first department stores and consists of a ground floor, a wide rectangular room surrounded by two levels of galleries that used to house the food, clothing and furniture. Originally, a stained glass walllit up the entire art deco space. The Union Economique Belge acquired other cooperatives in the Hainaut, particularly in Binche and Soignies. Despite a commercial modernisation process, including self-service, the cooperative was destined to disappear, confronted to the harsh competition of supermarkets.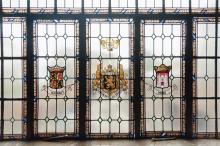
Building occupied by the ONEM from 1974 to 1983
The dissolution of the UEB takes place on 13 June 1974. After the cessation of commercial activities, the ONEM settles there from 1974 to 1983.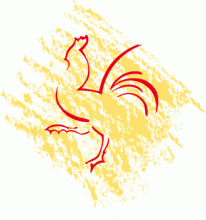
French Community of Wallonia-Brussels (Belgium)
The French Community of Wallonia-Brussels then buys the building on the Rue de Nimy and the Rue des Passages in 1984. In a first while, the Ecole Supérieure des Arts Plastiques occupies the buildings. In 1983, the collections of the Mundaneum arrive in the building.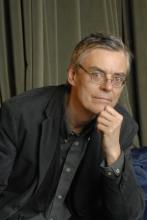
Opening of the Mundaneum non-profit making organisation
The building is renovated by architect J.P. Saintenois for the opening of the Mundaneum in 1998 in Mons with a staging by Benoit Peeters and François Schuiten, symbolising the very essence of the two founders of Mundaneum, Paul Otlet and Henri La Fontaine, that is to say, gathering knowledge in a peaceful aim. At the centre, an imposing earth globe animated by a slow rotating movement symbolises the universality of the project of the two men. On the walls, the original filing cabinets that still have their bibliographic cards, a true paper internet. On the ceiling, a vault presents the information highway linking the continents together, a vision born of the two founders utopia; to see one day an information, communication network, and the aim of the Internet decades before.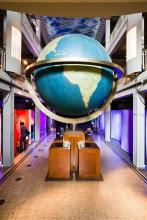
Art Deco movement
The buildings make up a remarkable architectural Art Deco complex. This movement of architecture is characterised by pure forms and ‘straight’ lines. The interior structure of the building amply translates the movement that encourages a simplified reading of the architecture that betrays the function for which it was designed: a shop. The sale of foodstuff takes place in the large ground floor hall that was originally lit by a wide glass wall while the upper floors housed clothing and furniture. Around this central skylight, various floors take the shape of galleries intersected by cornices and pillars marked by vertical lines. The decoration remains strict, rectangular and whirlwind decorative elements decorate the top of the pillars, while the stylised, brightly coloured stained glass windows characterising the era decorate the stairwell.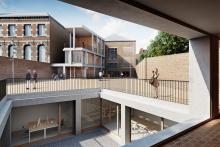
The Mundaneum - New Look
In order to be up to Mons 2015, European Capital of Culture, Mundaneum knows a renovation phase of its center of archives and museum space.
